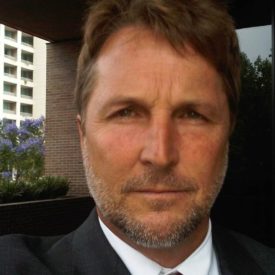$3,895,000
Beds:
5
Baths:
5 full, 1 half
Sqft:
3,610
Sqft lot:
6,499
Acre lot:
0.15
75 Days On Market -
Property listed by Realty One Group West, Robert Najafinia 949-300-4388
Status:
Active
Property Type:
Single Family Residence
Year Built:
2022
Days On Website:
75
Description
Welcome to this newly built masterpiece, nestled in the heart of Studio City, where exceptional modern living, sophistication, and comfort blend seamlessly. Designed with impeccable attention to detail, this two-level estate features a separate guest suite/ADU with a fireplace, kitchenette, and private bedroom, perfect for extended family or guests. This luxurious property offers 4 spacious bedrooms, each with its own en-suite bathroom, along with a main-floor powder room. Elevated above street level for added privacy, this sanctuary boasts an open, airy layout accentuated by exquisite wood flooring, custom floor-to-ceiling windows, and a stunning 26-foot-wide sliding door that bathes the interior in natural light. Expansive living and dining areas showcase custom paneling, elegant Calacatta marble finishes, and a modern fireplace, creating a perfect setting for both relaxation and entertaining. The open-concept gourmet kitchen is a culinary dream, featuring custom cabinetry, a striking Caesarstone backsplash, floating shelves, a walk-in pantry, and high-end Thermador stainless steel appliances. Step outside to the private, resort-style backyard, where you’ll find elegant tile flooring, a pool and spa, a built-in BBQ, and a comfortable seating area—ideal for hosting family and friends. Other notable features include a 9-foot garage door, a central vacuum system, custom pocket sliding doors, cutting-edge smart home technology, a state-of-the-art surround sound system, a Japanese deep soaking tub in the upstairs bedroom, a designer travertine-wrapped master bathroom, a second-floor balcony, high-end Windsor windows, a tankless water heater, and dual central HVAC systems. This exceptional home epitomizes luxury and comfort, offering an unparalleled living experience in one of Studio City’s most sought-after neighborhoods.
Features
Appliances & Equipment
- SixBurnerStove
- BuiltInRange
- Barbecue
- ConvectionOven
- Dishwasher
- ElectricOven
- GasCooktop
- Microwave
- Refrigerator
- TanklessWaterHeater
Bathrooms
- 1 half bathroom
- 2 main level bathrooms
- 5 full bathrooms
- 6 total bathrooms
Bedrooms
- 1 main level bedroom
- 5 total bedrooms
Building
- Built in 2022
- Levels: Two
- Living area: 3610
- 2 stories
- Common walls: NoCommonWalls
Community
- Sidewalks
Cooling
- CentralAir
- Dual
Exterior Features
- Barbecue
Fireplaces
- FamilyRoom
- GuestAccommodations
- PrimaryBedroom
Garage
- 2 spaces
Heating
- Central
Interior Features
- BreakfastBar
- BuiltInFeatures
- Balcony
- CentralVacuum
- SeparateFormalDiningRoom
- EatInKitchen
- HighCeilings
- OpenFloorplan
- Pantry
- StoneCounters
- RecessedLighting
- TwoStoryCeilings
- BedroomOnMainLevel
- WalkInClosets
Laundry
- Inside
- LaundryRoom
Listing
- ListingID: OC24186230
- Standard status: Active
- 68 days on market
Location
- Country: US
Lot
- 0.1492 acres
- 6,501 square feet
- Size: 6,501
- BackYard
- Landscaped
Parking
- 2 totals parking
- DirectAccess
- DoorSingle
- Driveway
- GarageFacesFront
- Garage
Pool
- Private
Property
- Zoning: LAR1
- Neighborhood
Security Features
- SecuritySystem
- SmokeDetectors
Sewer
- PublicSewer
Spa
- Private
Property Map
Map View
$3,895,000 - 4448 Morse Avenue, Studio City, CA 91604
Street View
Directions
4448 Morse Avenue
Studio City, CA 91604
Country: US




































