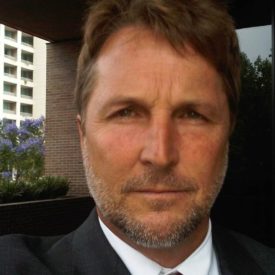$4,995,000
Beds:
5
Baths:
6 full, 2 half
Sqft:
7,174
Sqft lot:
47,916
Acre lot:
1.10
17 Days On Market -
Property listed by Berkshire Hathaway Home Services California Properties, Tim Van Damm
Status:
Active
Property Type:
Single Family Residence
Year Built:
1987
Neighborhood:
Rancho Santa Fe
Days On Website:
17
Description
Resting on one of the highest lots behind the prestigious gates of Fairbanks Ranch's North Side, this French Chateau is a one-of-a-kind masterpiece. Home has been recently renovated and features a chef's kitchen, paid solar & Tesla battery, top of the line appliances, wine cellar, theater, detached guest house, steam shower, hardwood floors, sports/pickleball court, private gate offering maximum security, and stunning views. This home is an entertainer's dream taking full advantage of the indoor/outdoor Southern California lifestyle. Conveniently located just minutes away from world class restaurants, shopping, and beaches, this home a showstopper.
Features
Property
- Concrete
- Covered
- Enclosed
- FrontPorch
- Open
- Patio
- Porch
- Stone
- SeeRemarks
- Terrace
- WrapAround
- Panoramic
- TreesWoods
Appliances & Equipment
- SixBurnerStove
- Barbecue
- BuiltIn
- ConvectionOven
- CounterTop
- DoubleOven
- Dishwasher
- ElectricOven
- Freezer
- GasCooking
- GasCooktop
- Disposal
- IndoorGrill
- IceMaker
- Microwave
- Refrigerator
- RangeHood
- SelfCleaningOven
- WaterSoftener
- TanklessWaterHeater
- WaterHeater
Bathrooms
- 2 half bathrooms
- 6 full bathrooms
- 8 total bathrooms
Bedrooms
- 5 total bedrooms
Building
- Built in 1987
- Levels: Two
- Living area: 7174
- 2 stories
- Construction materials: Stone,Stucco
Community
- Gated
Cooling
- CentralAir
- Zoned
Exterior Features
- SportCourt
Fence
- WroughtIron
Fireplaces
- FamilyRoom
- GuestAccommodations
- LivingRoom
- PrimaryBedroom
- Outside
- SeeRemarks
Floors
- Carpet
- Tile
- Wood
Garage
- 3 spaces
Heating
- ForcedAir
- Fireplaces
- NaturalGas
- Zoned
Home Owner's Association
- Association fee: $2,715
- Association amenities: CallForRules,Clubhouse,ControlledAccess,SportCourt,HorseTrails,LakeOrPond,OtherCourts,Guard,Security,Trails,Trash
Interior Features
- BuiltInFeatures
- Balcony
- CeilingFans
- CrownMolding
- SeparateFormalDiningRoom
- GraniteCounters
- HighCeilings
- MultipleStaircases
- OpenFloorplan
- Pantry
- StoneCounters
- RecessedLighting
- Storage
- BedroomOnMainLevel
- Loft
- UtilityRoom
- WineCellar
- WalkInClosets
Laundry
- WasherHookup
- ElectricDryerHookup
- Inside
- LaundryRoom
Listing
- ListingID: 240026341SD
- Standard status: Active
- 12 days on market
Location
- Country: US
- Subdivision name: Rancho Santa Fe
Lot
- 1.1 acres
- 47,916 square feet
- Size: 47,916
- DripIrrigationBubblers
Parking
- 15 open parking spaces
- 18 totals parking
- Concrete
- DoorMulti
- DirectAccess
- Driveway
- Garage
- GarageDoorOpener
- Oversized
- GarageFacesRear
Pool
- Infinity
- InGround
- Private
- SolarHeat
- SeeRemarks
- Waterfall
Roof
- Slate
Security Features
- SecuritySystem
- SecurityGate
- GatedCommunity
- TwentyFourHourSecurity
- SecurityGuard
Spa
- Private
- SeeRemarks
Property Map
Map View
$4,995,000 - 17432 Calle Mayor, Rancho Santa Fe, CA 92067
Street View
Directions
17432 Calle Mayor
Rancho Santa Fe, CA 92067
Country: US





















